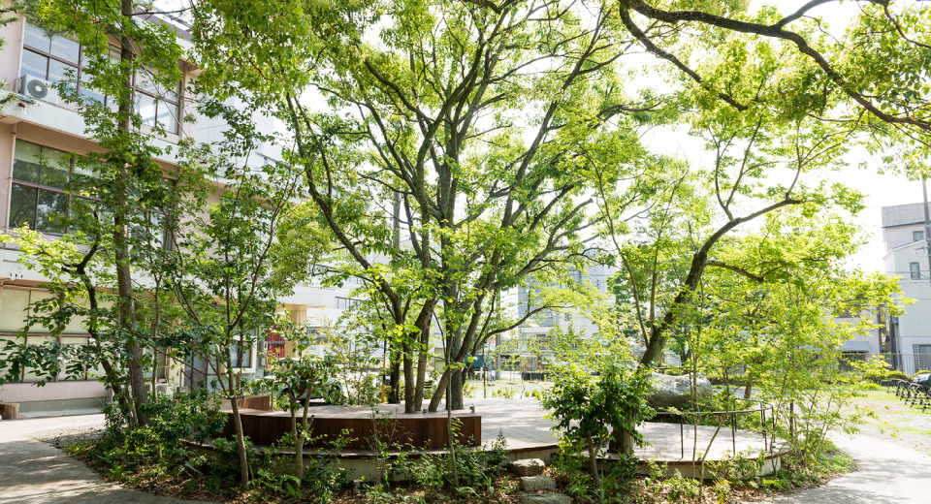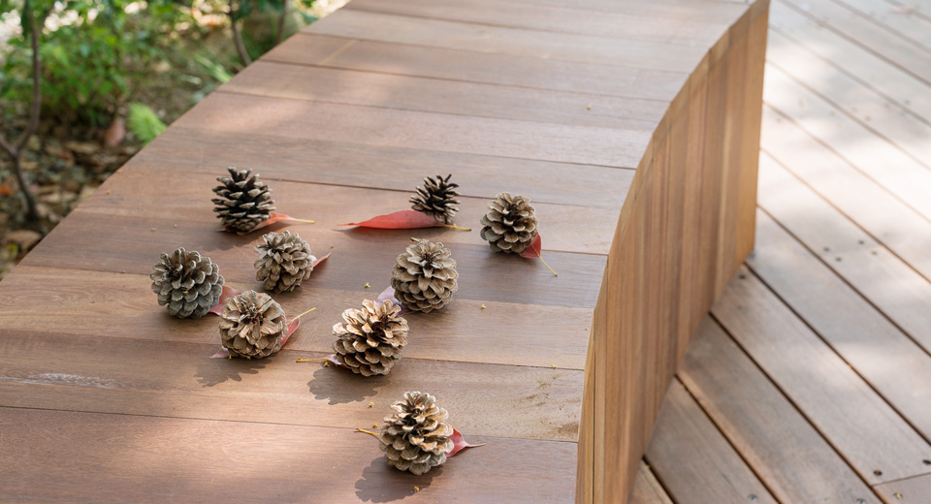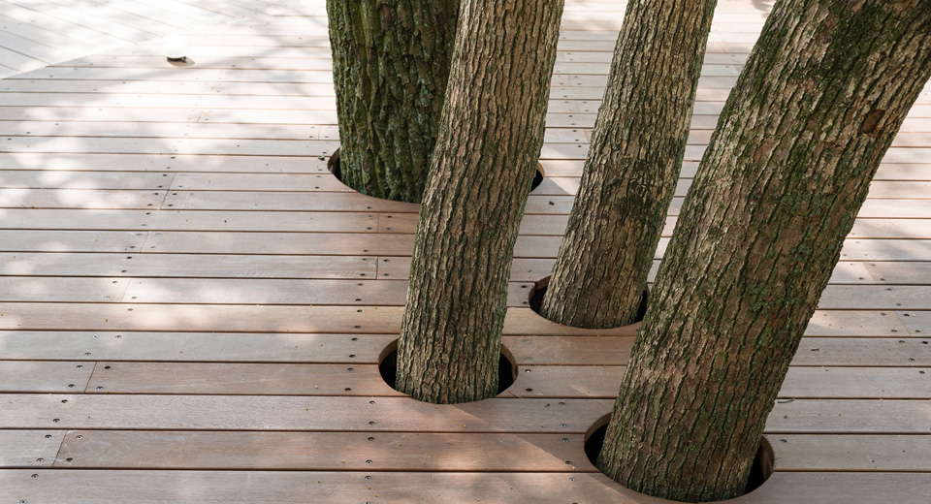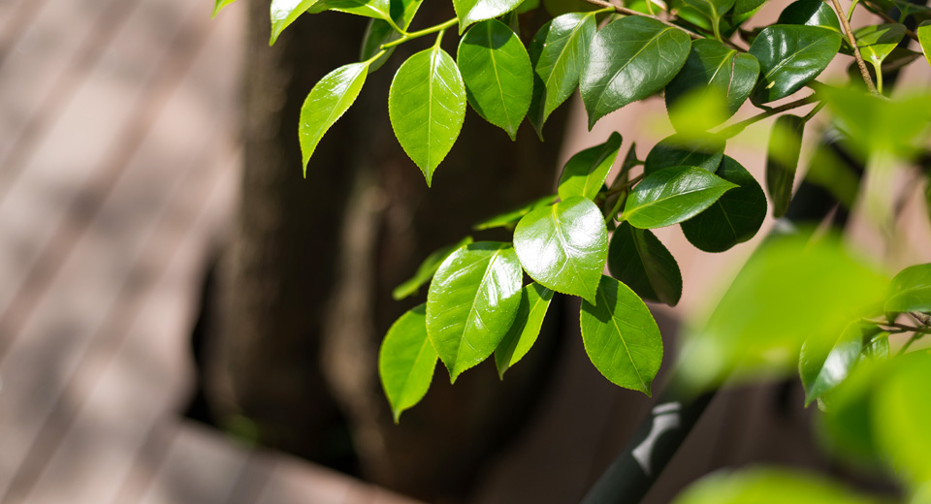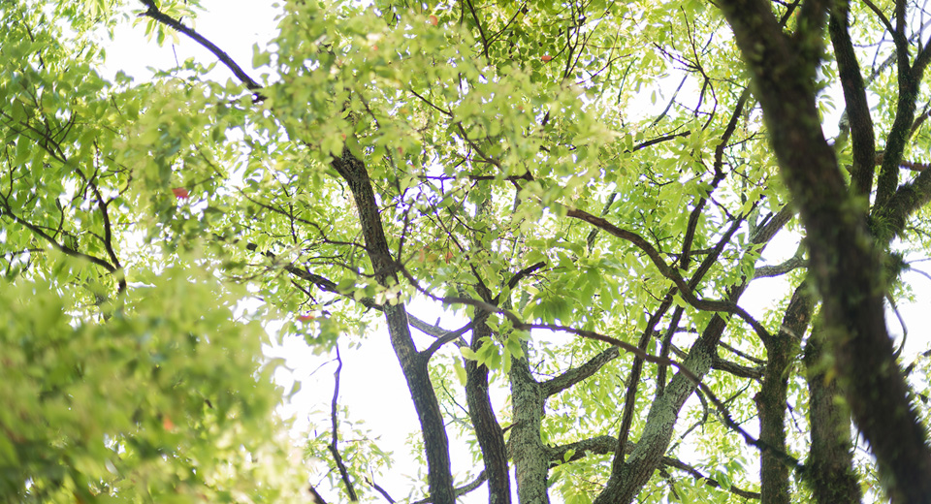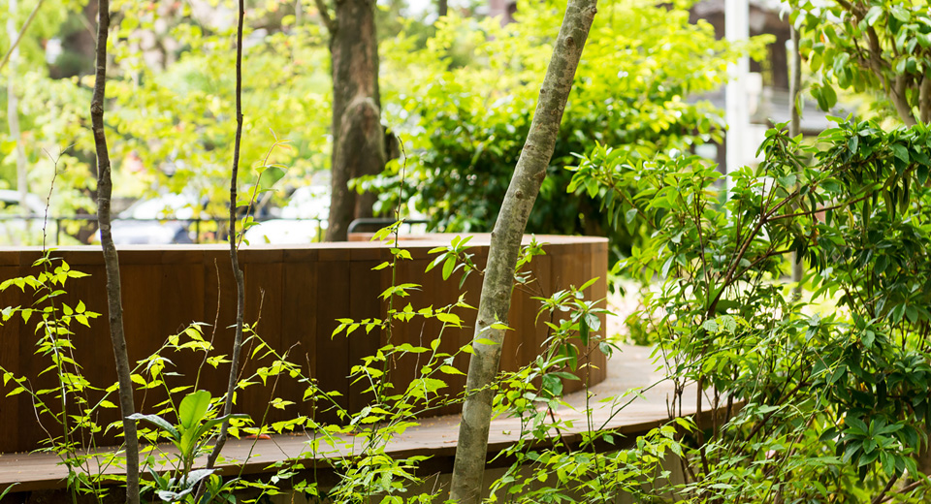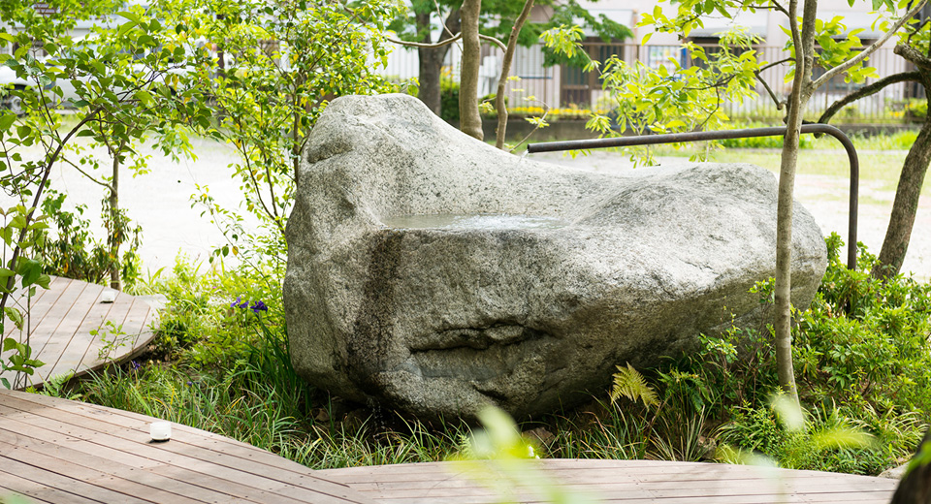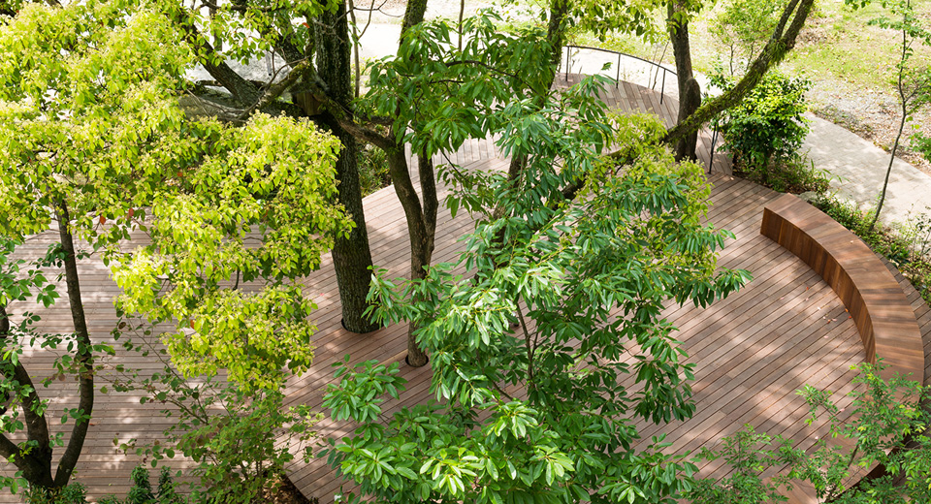
PROlOGUE
Shitenno-ji is an ancient temple situated in the center of the city of Tsu. Until a few years ago, there was a kindergarten in the temple grounds. Several years after the closure of the kindergarten, the building that had housed it was renovated and converted into a local cultural center with such tenants as a gallery, the editorial office of a local magazine, a café, and a theater. The former yard of the kindergarten featured a space containing 50-year-old sawtooth oak and camphor trees. With the passage of time, that space became wild and overgrown, until the chief priest of the temple requested that it be opened to the local community and turned into a space in which parents and their children can gather. As a result, it was renovated as a space in which not only local residents, but also the tenants, can relax in whenever they like.
CONCEPT
Take full advantage of what is already there to transform it into a comfortable space surrounded by greenery.
Until a few years earlier, this had been a lively space for children, almost like a tree house, but it had then become a wild and overgrown corner that was quite different from the environment that surrounded it. With the aim of making it “a space that is open to the local community and in which parents and their children can gather,” the value of the space needed to be redefined to make it a place in which new friends, old friends, pets, couples, and so on could relax comfortably.



DEVICE
The space features three innovations. The first is the reuse of items that were already in the space, namely trees, a giant stone water bowl, ornamental rocks, and so on in such a way as to maximize their value. For example, the sawtooth oak and camphor trees in the middle of the deck terrace were left as they were, with the deck terrace constructed around them, allowing them to maintain a central presence in the garden. In addition, the 10-ton stone water bowl was relocated to a part of the garden that receives direct sunlight, and pure water (from an existing well) flows out of a pipe continuously.
The second is the trees and plants. We wanted the space to blend in with its surroundings, so we incorporated the sawtooth oak and cherry trees that were already standing on the site into the tree plan and made them part of the scenery. We also surrounded the terrace with various trees, both large and small, to create a lush green space.
The third is the lighting used at night. We installed lighting on the protruding edge of the deck to make the deck appear to float. This draws people in at night and allows the deck to be used in more ways.
FEELING
Soon after the Shitenno Terrace was completed, we organized a flower-planting event for local residents as a means of involving the surrounding community. I hope that the residents will keep coming back to see how their flowers are doing. That’s why we organized the event. The essence of the design this terrace is the relationships and bonds that will arise as users make use of it and people gather in it. I hope that by using the terrace people will interact with each other and that the scope of such interactions will expand.


